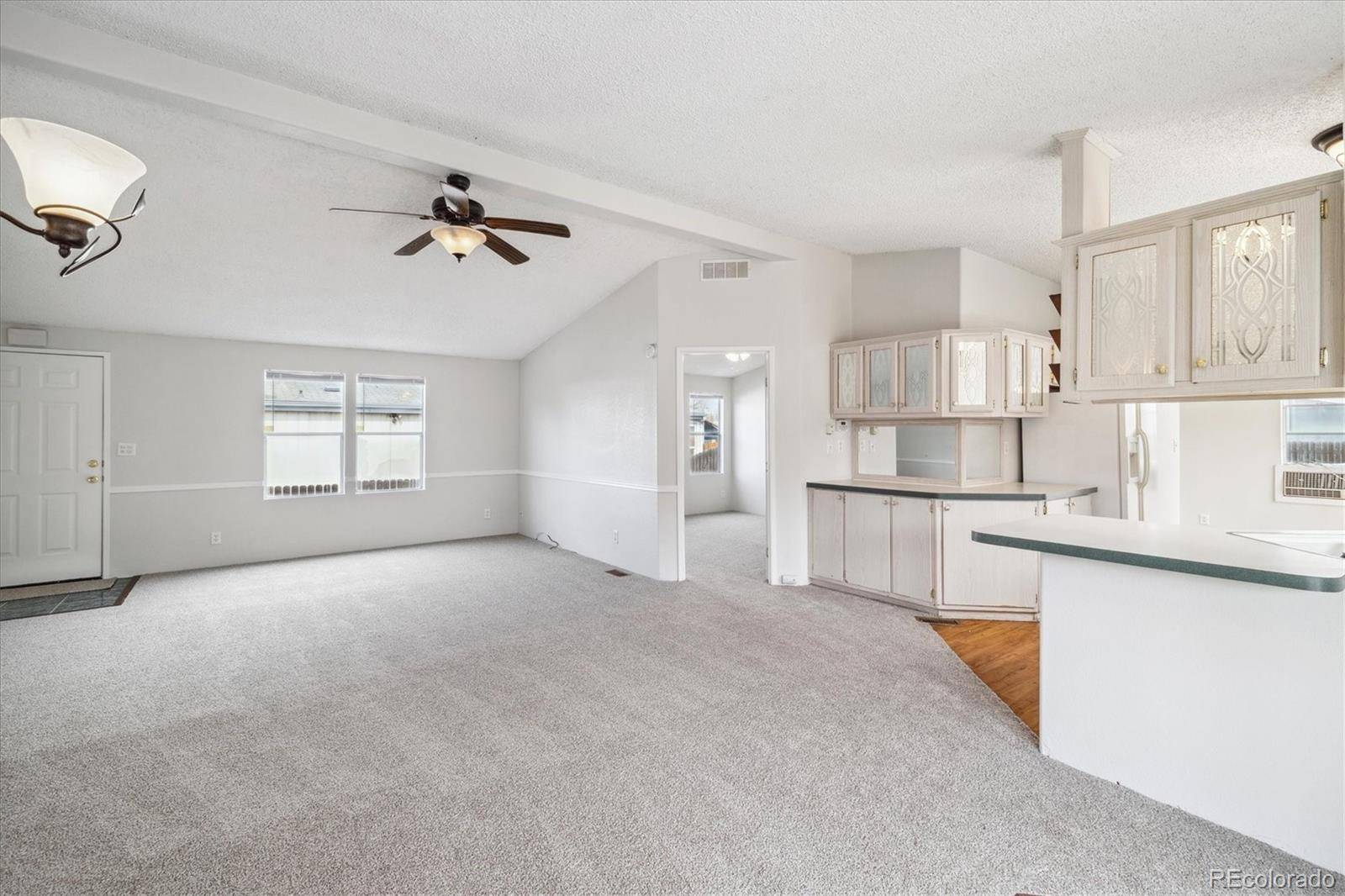$345,000
$325,000
6.2%For more information regarding the value of a property, please contact us for a free consultation.
8482 Jackson WAY Denver, CO 80229
3 Beds
2 Baths
1,296 SqFt
Key Details
Sold Price $345,000
Property Type Single Family Home
Sub Type Single Family Residence
Listing Status Sold
Purchase Type For Sale
Square Footage 1,296 sqft
Price per Sqft $266
Subdivision Riverdale Farm
MLS Listing ID 7755720
Sold Date 04/29/25
Style Traditional
Bedrooms 3
Full Baths 2
Condo Fees $66
HOA Fees $66/mo
HOA Y/N Yes
Abv Grd Liv Area 1,296
Originating Board recolorado
Year Built 1999
Annual Tax Amount $2,059
Tax Year 2024
Lot Size 5,060 Sqft
Acres 0.12
Property Sub-Type Single Family Residence
Property Description
Charming 3-Bedroom Home in Riverdale Farm – Move-In Ready!
Welcome to 8482 Jackson Way, Thornton, CO, a beautifully updated double-wide manufactured home in the desirable Riverdale Farm community. This spacious 3-bedroom, 2-bathroom home offers an inviting layout with a large family room, a well-appointed kitchen with ample cabinetry, and a dedicated dining area perfect for gatherings.
Situated on one of the larger lots, this property boasts a fully fenced yard, providing privacy and space for outdoor enjoyment. The detached oversized garage offers excellent storage or workshop potential, while the long driveway accommodates up to three additional vehicles.
Recent updates include fresh interior and exterior paint and brand-new carpet, making this home truly move-in ready. Conveniently located near parks, shopping, and major commuter routes, this is an opportunity you won't want to miss!
Schedule your showing today!
Location
State CO
County Adams
Zoning P-U-D
Rooms
Main Level Bedrooms 3
Interior
Interior Features Ceiling Fan(s), Eat-in Kitchen, Five Piece Bath, Open Floorplan, Primary Suite
Heating Forced Air
Cooling Evaporative Cooling
Flooring Carpet, Laminate, Tile
Fireplace N
Appliance Dishwasher, Disposal, Microwave, Oven, Range, Refrigerator
Laundry In Unit
Exterior
Parking Features Concrete, Exterior Access Door, Oversized
Garage Spaces 1.0
Fence Partial
Utilities Available Electricity Connected, Natural Gas Connected
Roof Type Composition
Total Parking Spaces 3
Garage No
Building
Foundation Block, Permanent
Sewer Public Sewer
Water Public
Level or Stories One
Structure Type Frame
Schools
Elementary Schools Monterey K-8
Middle Schools Monterey K-8
High Schools Mapleton Expedition
School District Mapleton R-1
Others
Senior Community No
Ownership Individual
Acceptable Financing Cash, Conventional, FHA, VA Loan
Listing Terms Cash, Conventional, FHA, VA Loan
Special Listing Condition None
Pets Allowed Number Limit
Read Less
Want to know what your home might be worth? Contact us for a FREE valuation!

Our team is ready to help you sell your home for the highest possible price ASAP

© 2025 METROLIST, INC., DBA RECOLORADO® – All Rights Reserved
6455 S. Yosemite St., Suite 500 Greenwood Village, CO 80111 USA
Bought with Compass - Denver
GET MORE INFORMATION





