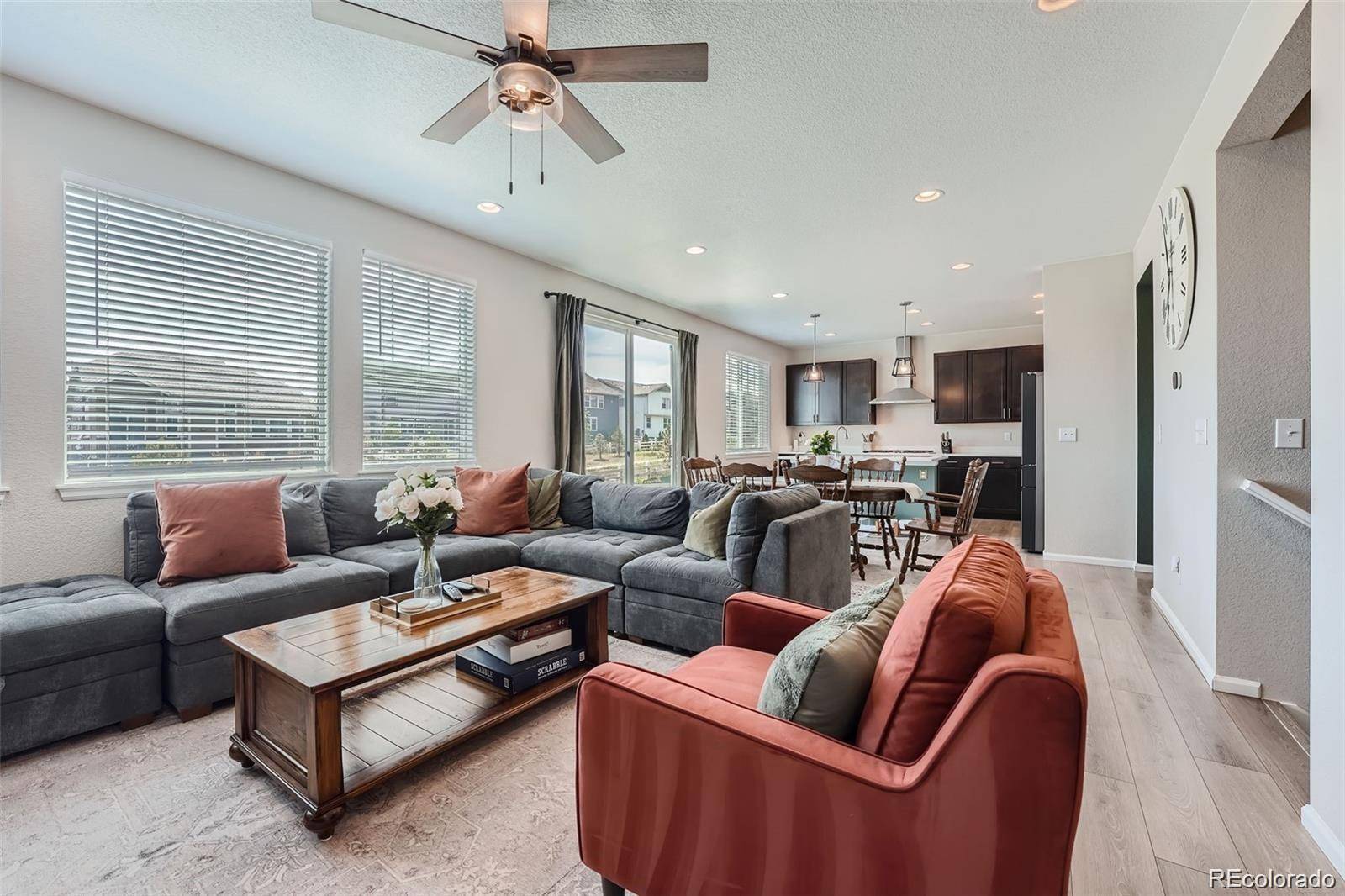27568 E Ottawa AVE Aurora, CO 80016
3 Beds
3 Baths
2,420 SqFt
UPDATED:
Key Details
Property Type Single Family Home
Sub Type Single Family Residence
Listing Status Active
Purchase Type For Rent
Square Footage 2,420 sqft
Subdivision Southshore
MLS Listing ID 4490057
Bedrooms 3
Full Baths 2
Half Baths 1
HOA Y/N No
Abv Grd Liv Area 1,851
Year Built 2021
Lot Size 6,270 Sqft
Acres 0.14
Property Sub-Type Single Family Residence
Source recolorado
Property Description
Step inside to an open main floor with 10-foot ceilings and luxury vinyl plank flooring throughout. The spacious kitchen is outfitted with dark maple cabinetry, quartz countertops, stainless steel appliances (including double ovens, a gas cooktop, and French door refrigerator), and a large island featuring a touchless faucet, reverse osmosis system, and pendant lighting. A dedicated dining area flows seamlessly into the great room, which features a gas fireplace, tile surround, and a built-in wiring pass-through with TV mount.
Upstairs, the primary suite offers a coffered ceiling, walk-in closet, and a luxurious 5-piece bathroom with dual vanities, quartz counters, and tile flooring. Two additional bedrooms and a full bathroom provide space for family, guests, or a home office. The laundry room includes a washer, dryer, and pedestals for added convenience.
The unfinished basement offers extra storage or room for customization. Step out through the kitchen's sliding door to a fenced backyard with open space behind perfect for quiet evenings or weekend relaxation.
Details:
3 bedrooms, 2.5 bathrooms
Washer/dryer included
Central A/C and heat
Attached 2-car garage
Tenant responsible for utilities
Pets considered with additional deposit
Located in a vibrant, amenity-rich neighborhood with access to parks, trails, and community pools.
Location
State CO
County Arapahoe
Rooms
Basement Partial
Interior
Interior Features Kitchen Island, Pantry, Primary Suite, Smoke Free, Walk-In Closet(s)
Heating Forced Air
Cooling Central Air
Flooring Carpet, Wood
Fireplaces Number 1
Fireplace Y
Appliance Dishwasher, Dryer, Microwave, Oven, Range, Refrigerator, Washer
Laundry In Unit
Exterior
Garage Spaces 2.0
Fence Partial
Total Parking Spaces 2
Garage Yes
Building
Level or Stories Two
Schools
Elementary Schools Altitude
Middle Schools Fox Ridge
High Schools Cherokee Trail
School District Cherry Creek 5
Others
Senior Community No
Pets Allowed Cats OK, Dogs OK, Yes

6455 S. Yosemite St., Suite 500 Greenwood Village, CO 80111 USA
GET MORE INFORMATION





